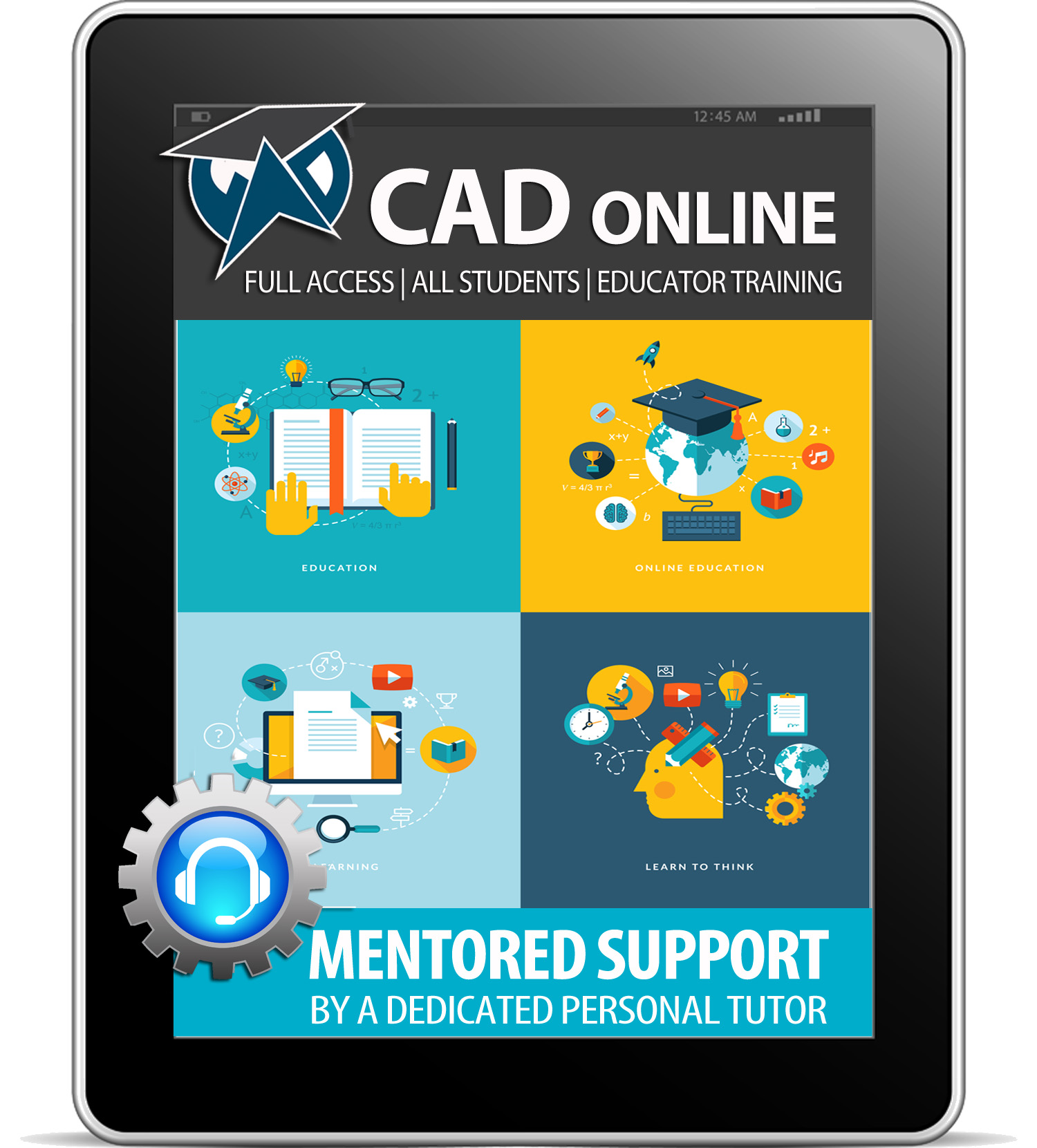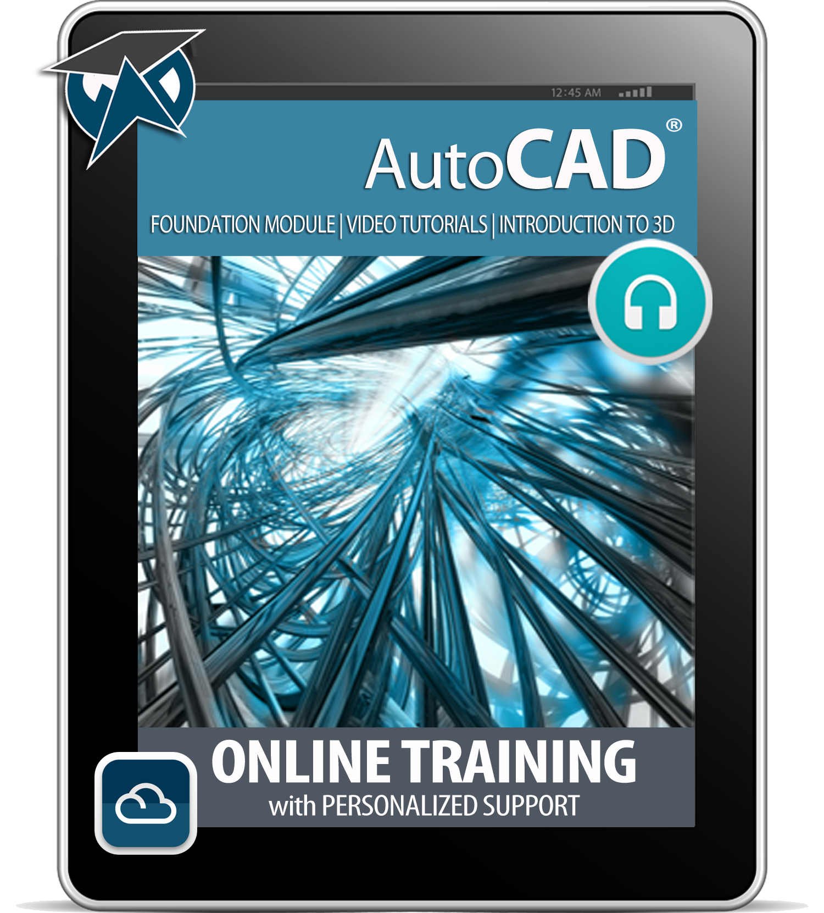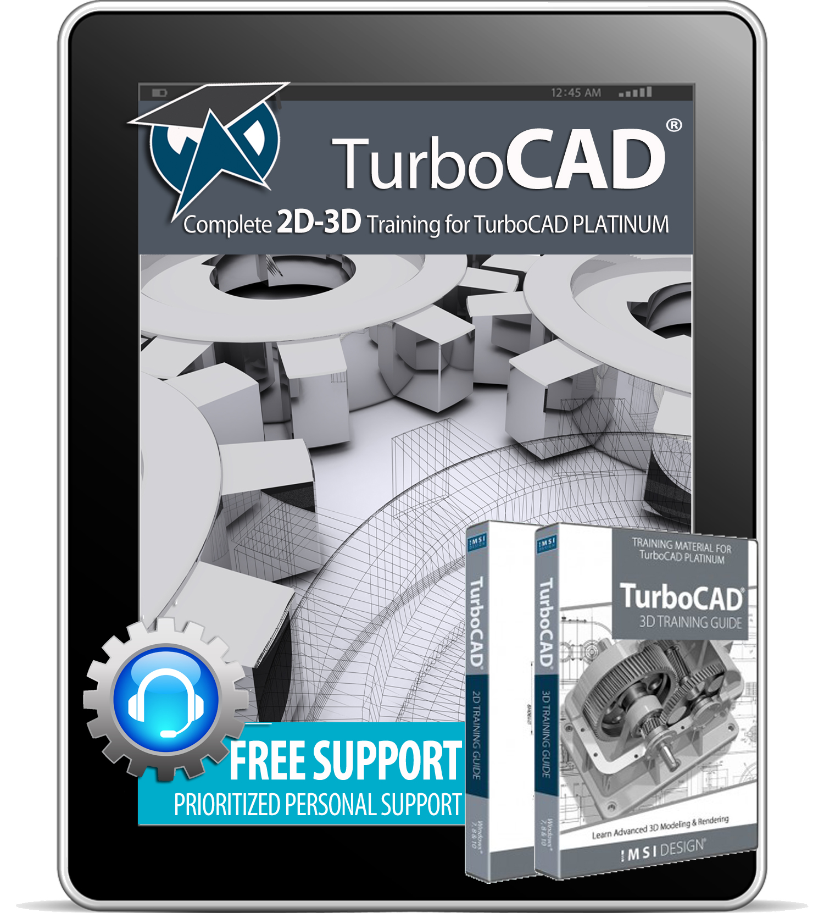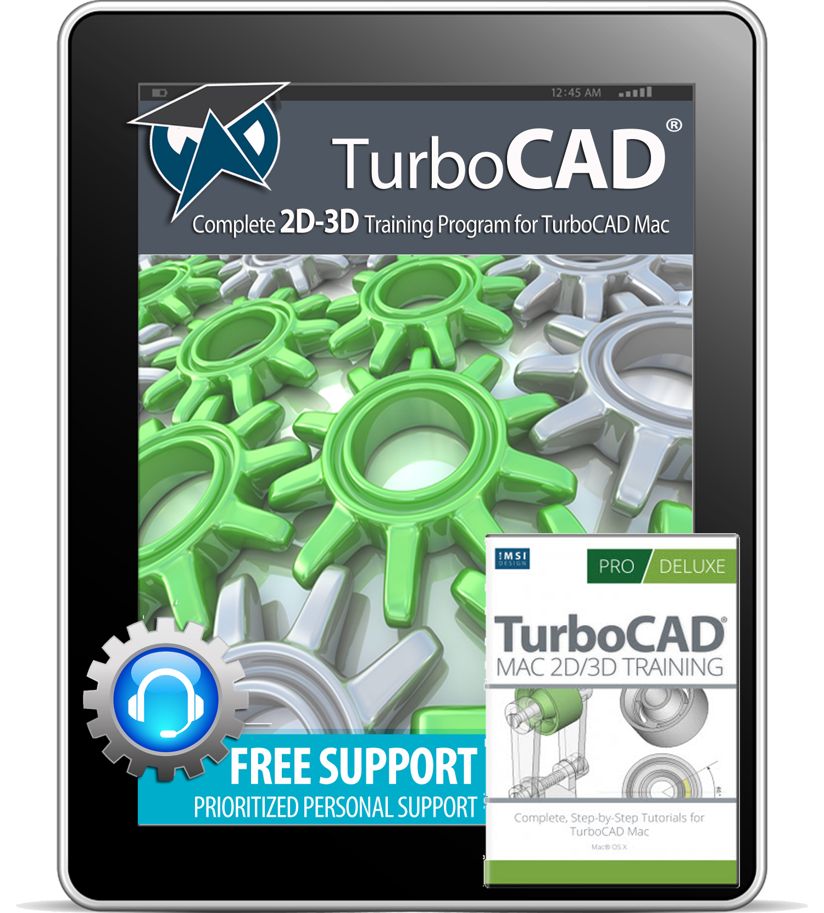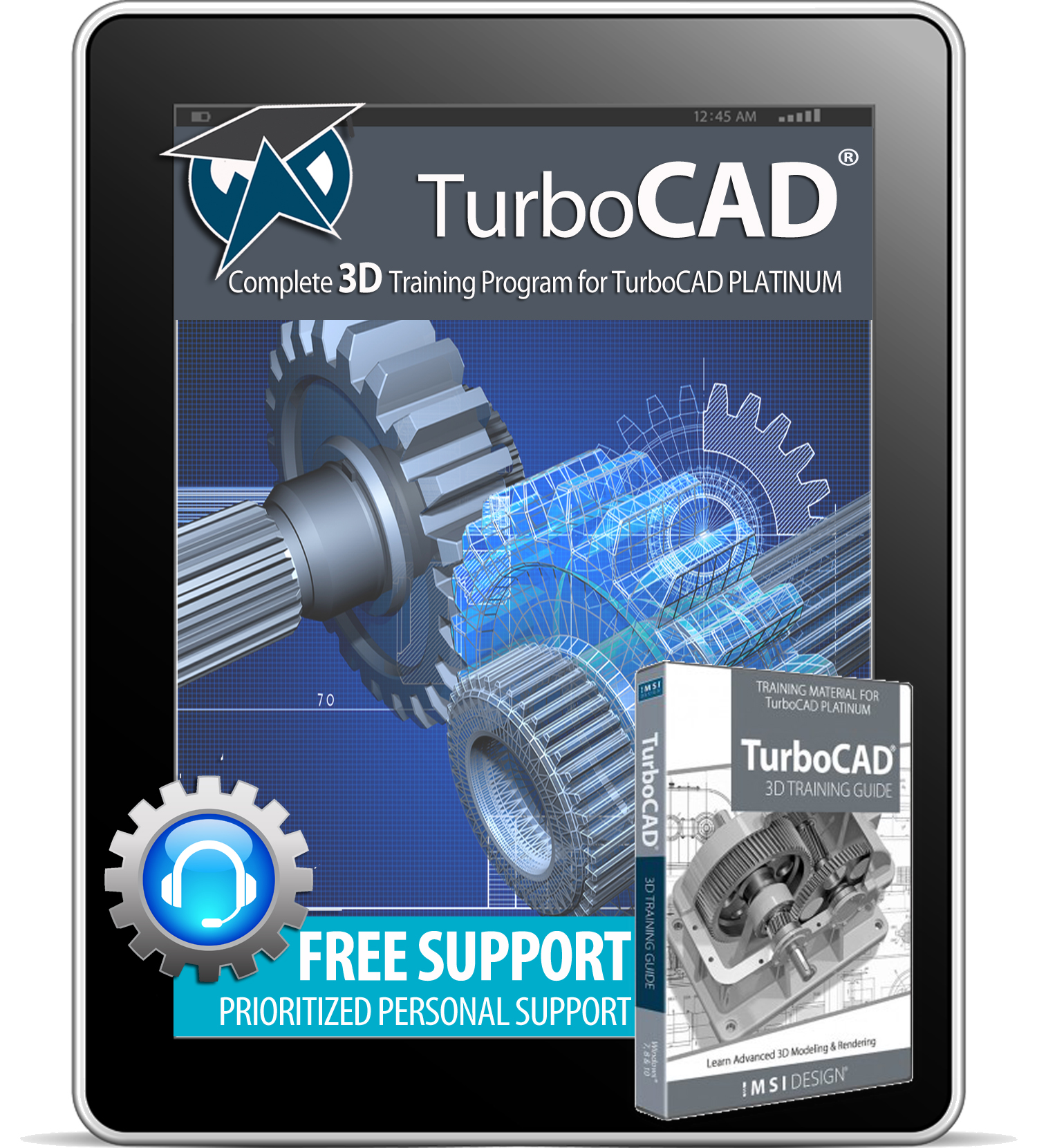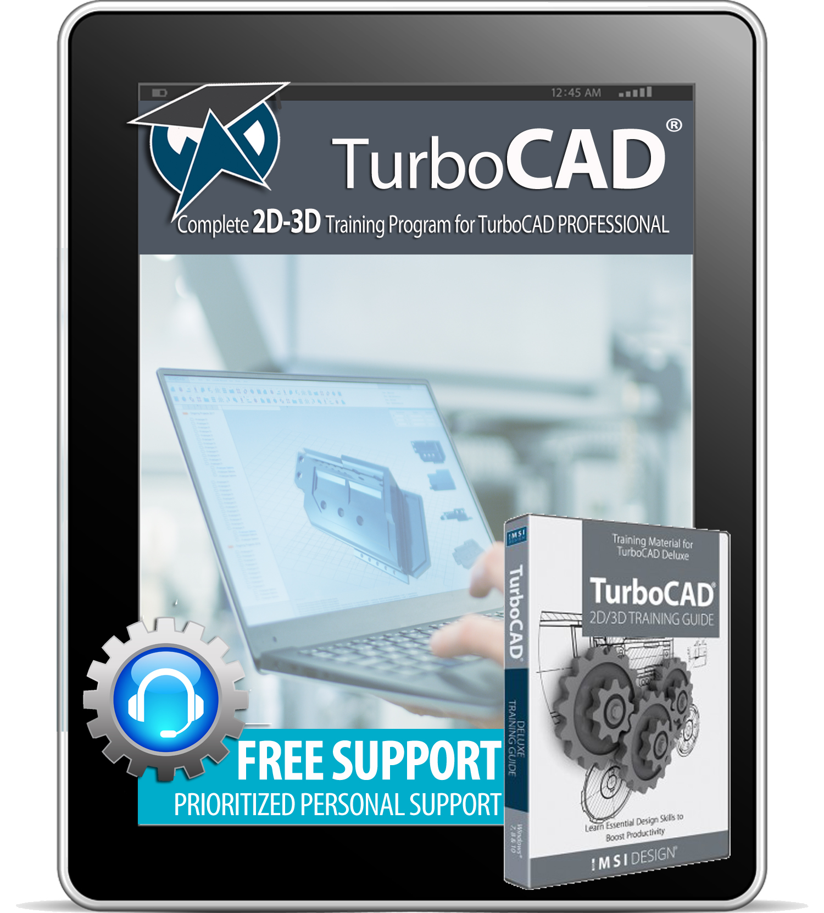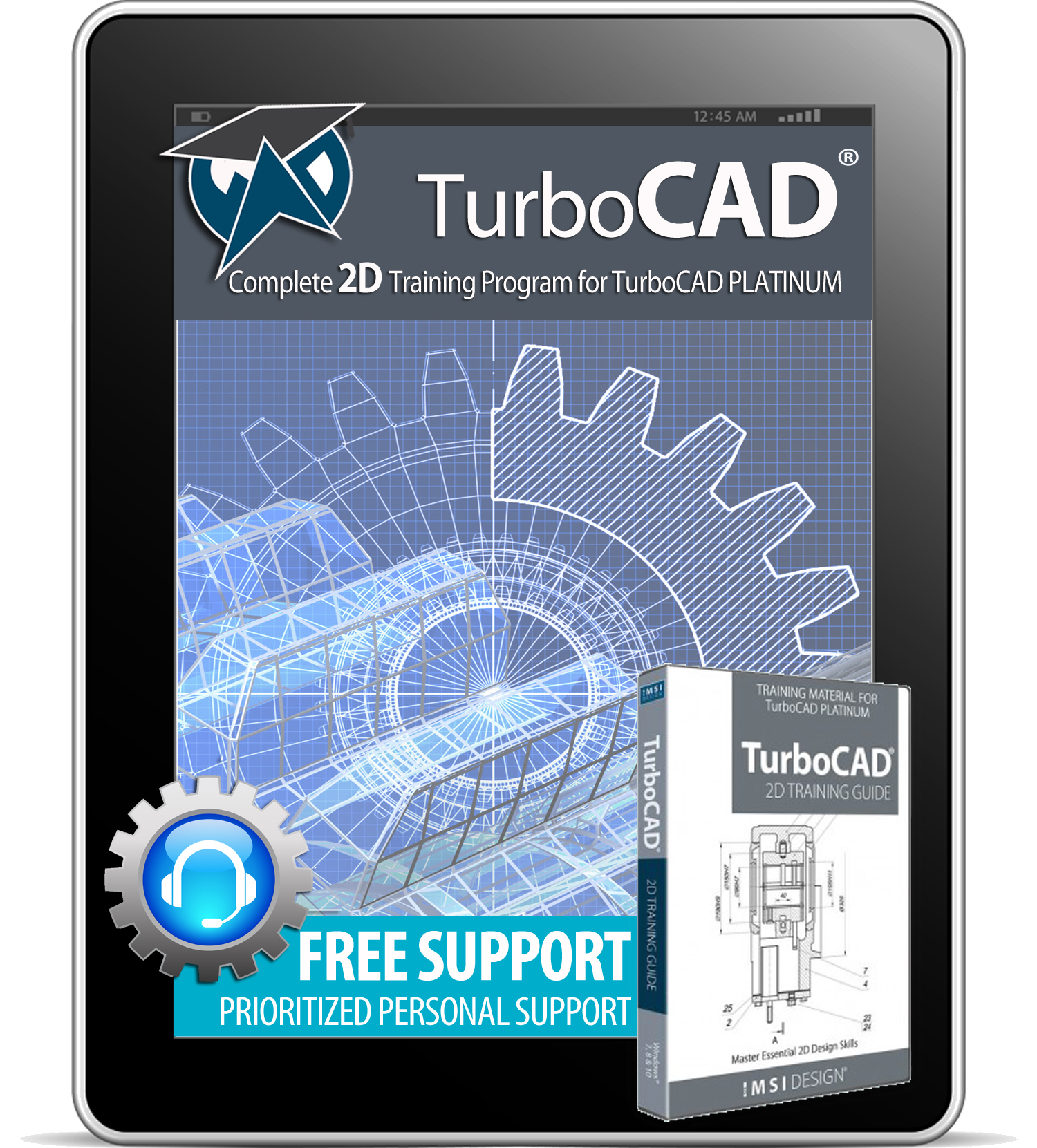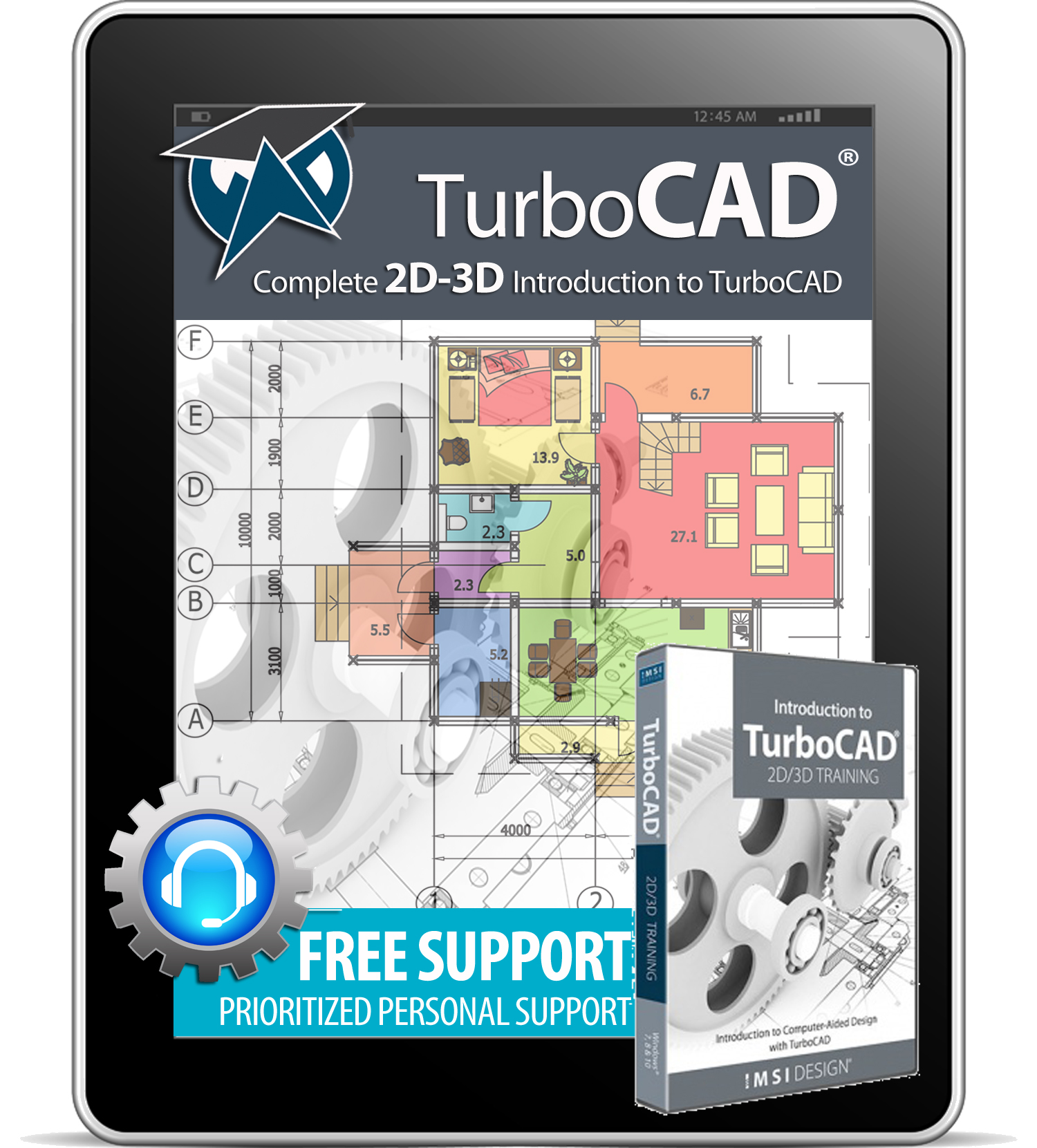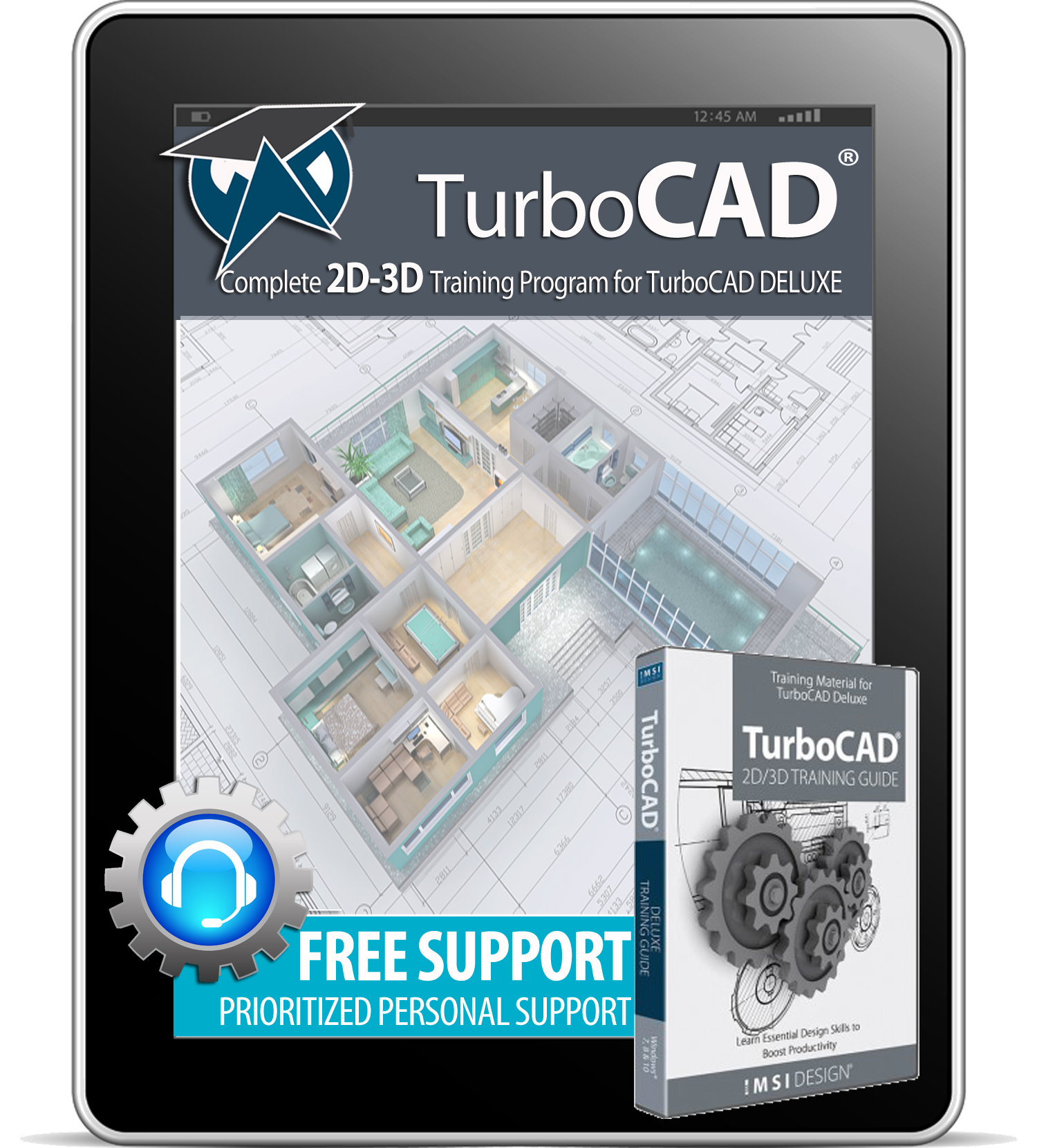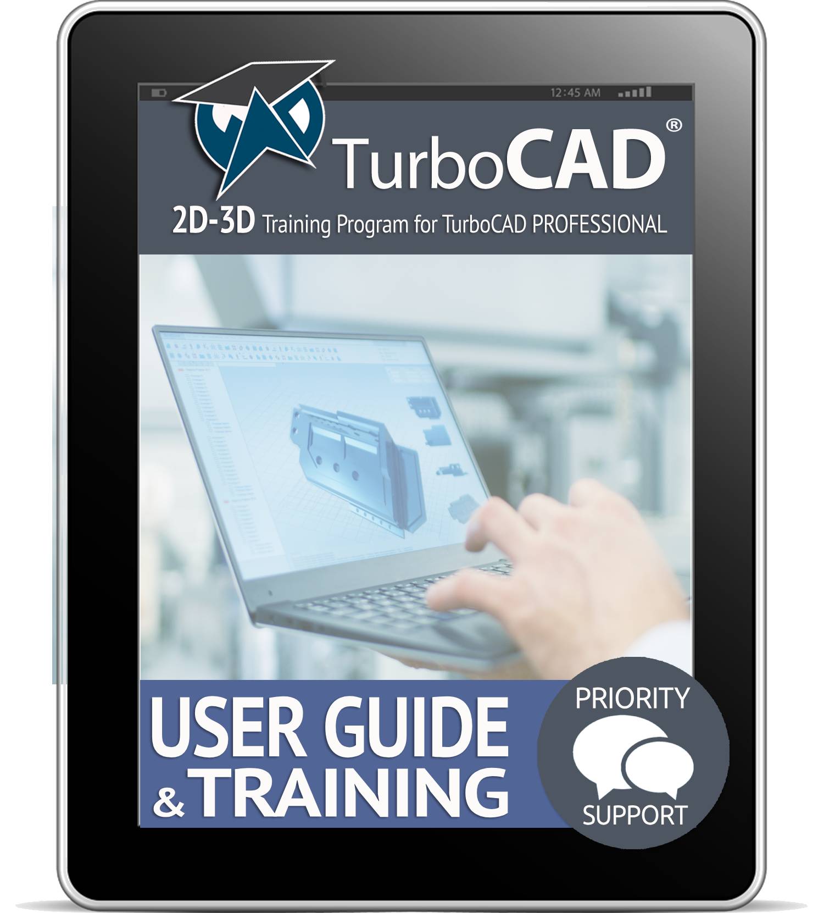 THE COMPLETE 2D to 3D LEARNING SOLUTION !
THE COMPLETE 2D to 3D LEARNING SOLUTION !
This comprehensive User Guide and Training program takes you from Beginner to Advanced in a single course.
Bring your ideas to life by sketching, designing and modeling your parts, then create stunning, hyper-realistic renditions of your creations.
Connect and communicate for speedy, professional support and expert technical advice.
Includes updated content.
This comprehensive training course takes you from Beginner to Advanced in a single course.
UNDERSTANDING THE BASICS
- Starting and setting up a new drawing
- creating and saving a drawing template
- The Graphical User Interface – controlling and personalizing the appearance of your workspace
- Graphical Information | Using the various Information Palettes
- Drawing Aids | Using Layers, Grids, Snap Modes and Constraints for precision input and drawing control
- Sketch Tools | All the tools you need to create your sketch geometry including Line & Radial Geometry, Curves and Constraints.
- Object Handling | Selecting, manipulating, modifying and transforming sketch objects
- Spatial Information | Understanding Coordinate input and Measurement Information
- Annotation | Dimensions, Leader Arrows, Tolerances, Surface Roughness, Hatching and Text input
- Formatted & External Objects | Includes Groups, Blocks, Libraries and Externally Referenced Objects
- Drawing Layouts | Understanding Model & Paper Space layouts, creating & inserting variable scaled viewports & printing
- File Utilities | ePack, Print Queue and File Converter
- Drawing Utilities | Geo Location, Drawing Compare, Drawing Underlays etc.
ARCHITECTURAL DESIGN
- Inserting an image as an underlay for a floor plan
- Drawing Interior & Exterior Walls, Doors, Windows, Drawing a Roof
- Splitting and joining Walls
- Creating multiple layouts of the design.
MODELING & VISUALIZATION IN THE 3D WORKSPACE
After learning the 2D tools, now proceed to 8 self-paced Worksessions which will introduce you to the world of 3D design.
- Understanding the 3D Design Environment
- Working with the Coordinate Systems
- Manipulating, Modifying and Transforming objects in 3-dimensional space
- Creating and extruding profiles into solids or surfaces
- Building 3D Primitive, Solid and Surface Objects
- Modeling techniques using Boolean Facet, Slice tools
- Assembling Parts to create full Assemblies
- Rendering & Visualization tools to create hyper-realistic renditions of your designs.
INCLUDES :
15 Tutorial Sessions providing step-by-step instructions to take your designs into another dimension.
This User Guide & Training provides the following additional features :
- Access to your content from any mobile device – your access to your content will never expire.
- Access to updated content and new tutorials.
- Priority access to an expert who will provide speedy, professional support to your queries, and provide assistance with your training.
- Unlimited, FREE, personalized support.
- Connect and communicate with an expert for speedy, professional support and technical advice.
PLEASE NOTE : Click the CURRENCY icon at the edge of the Product page to set the currency of your region. Price is calculated to your exact regional currency. No rounding is done.

