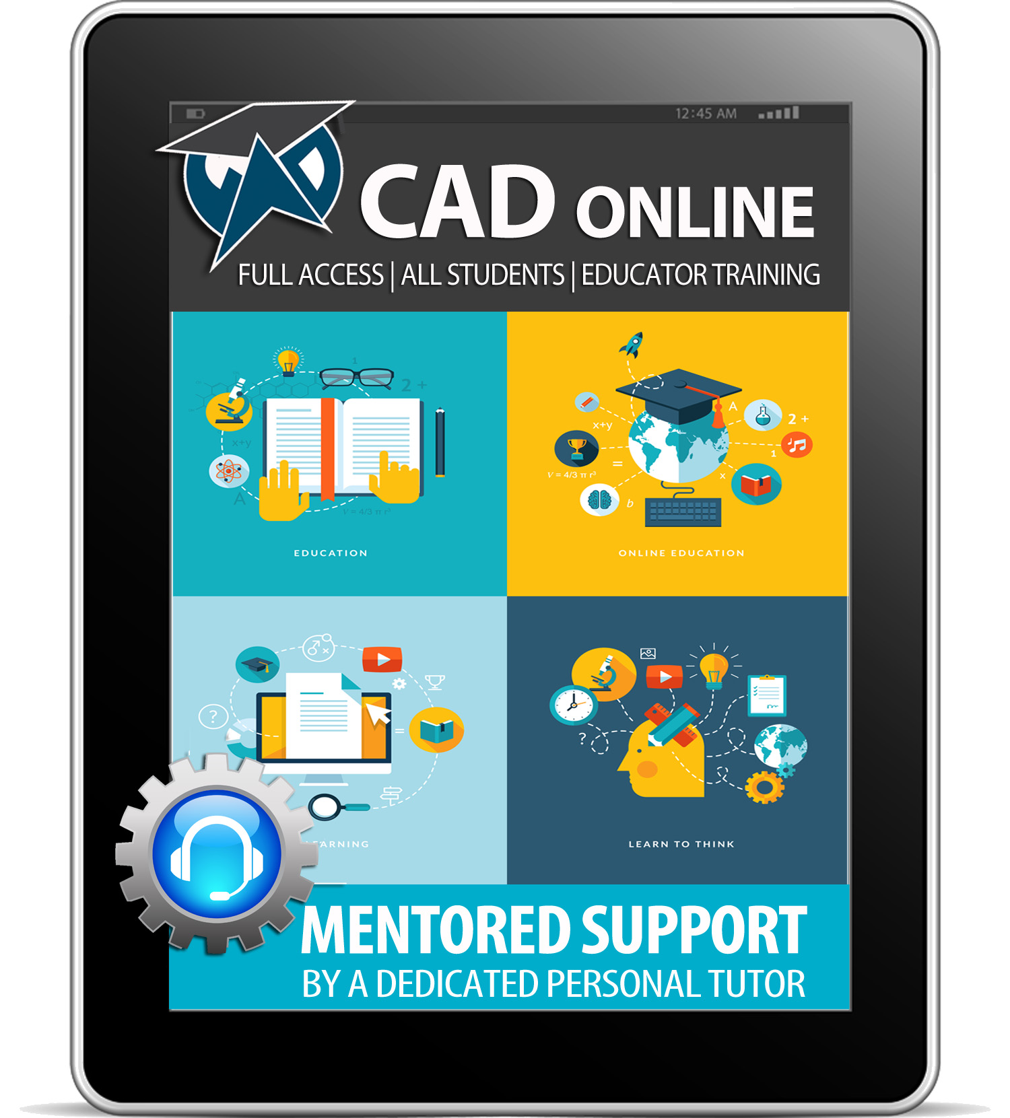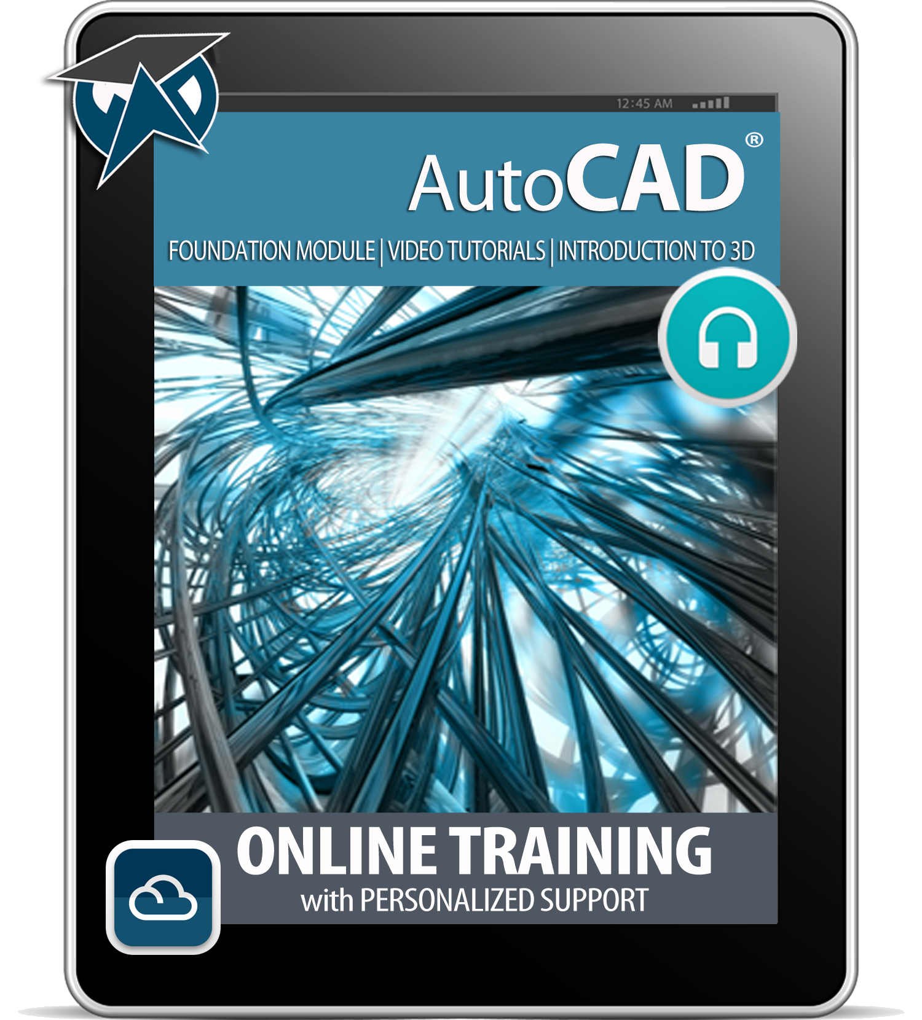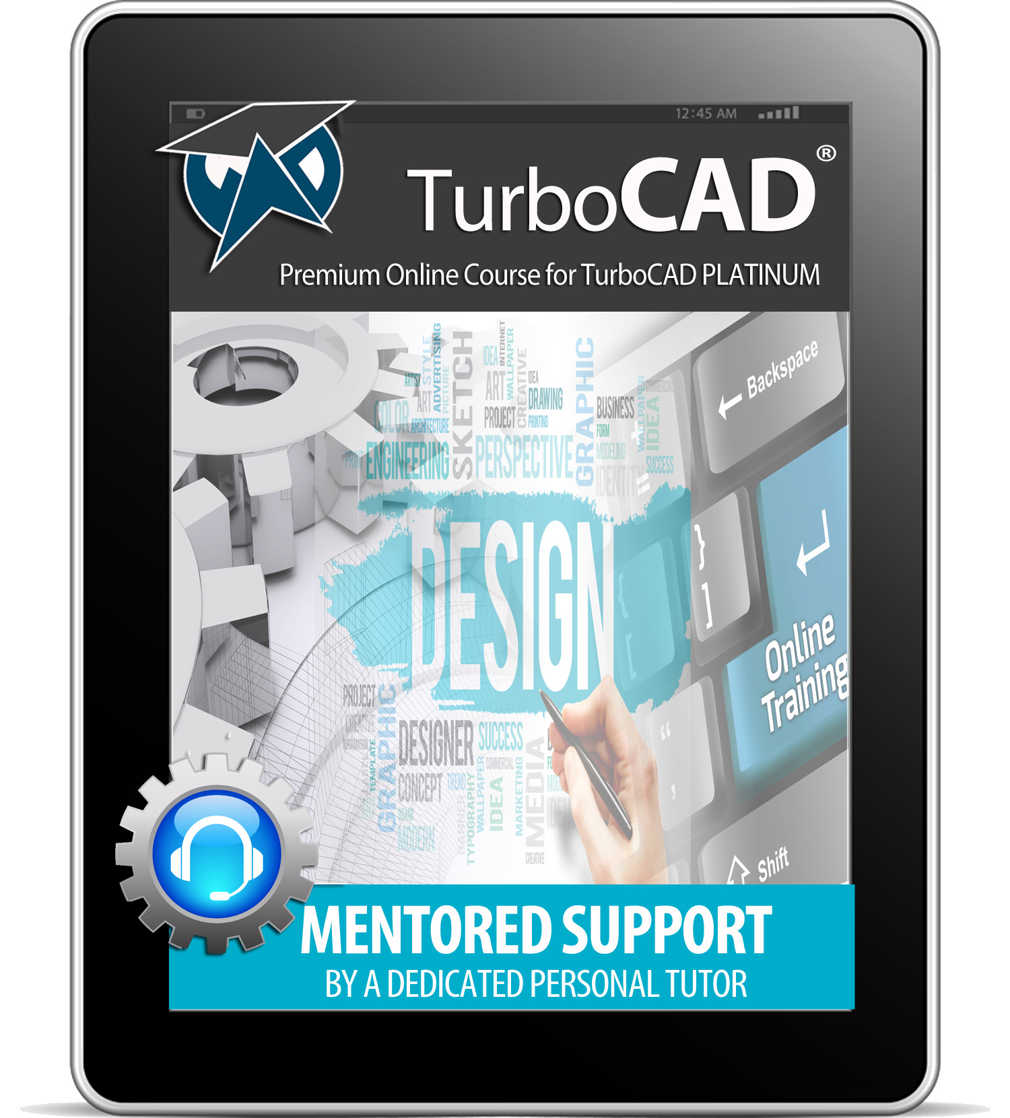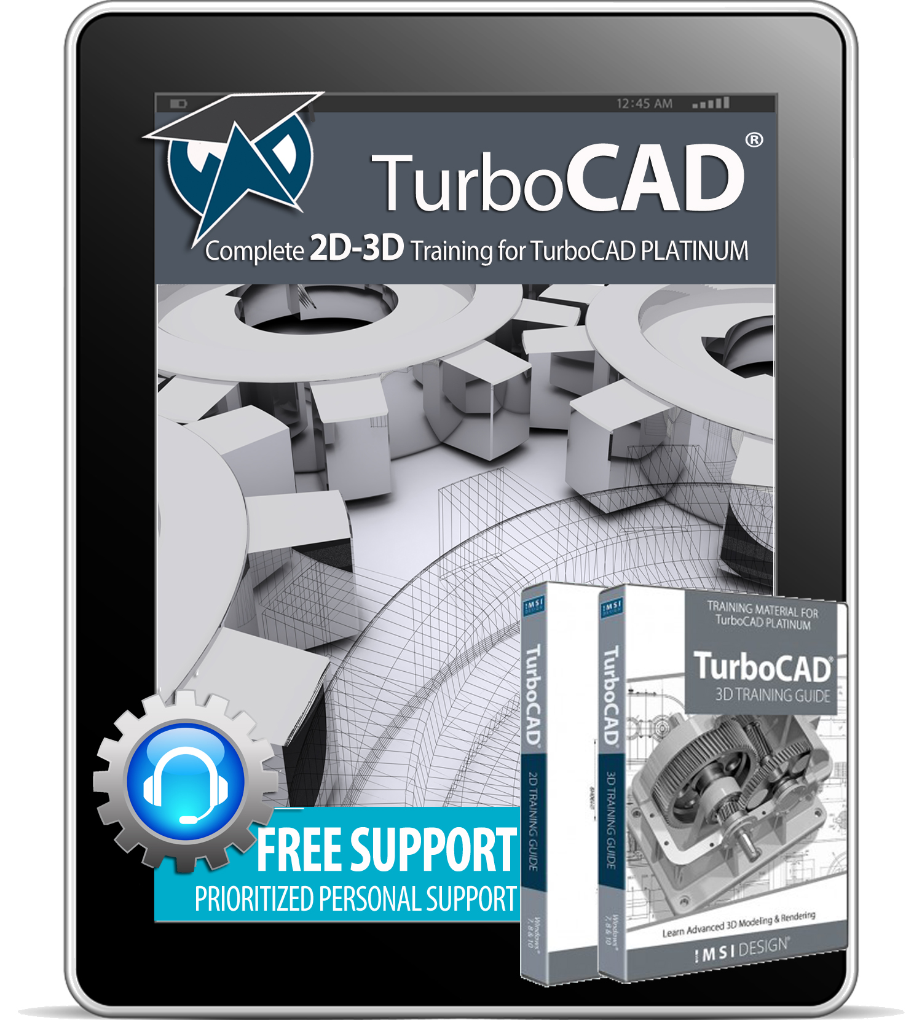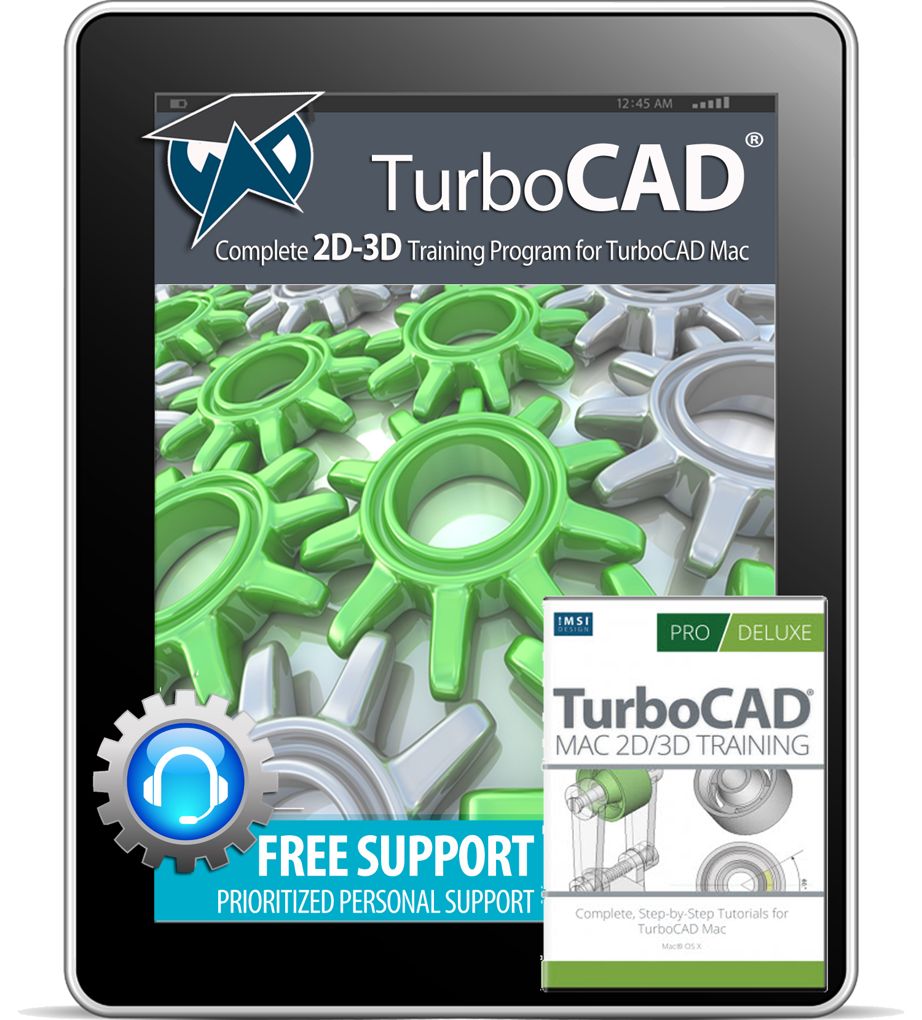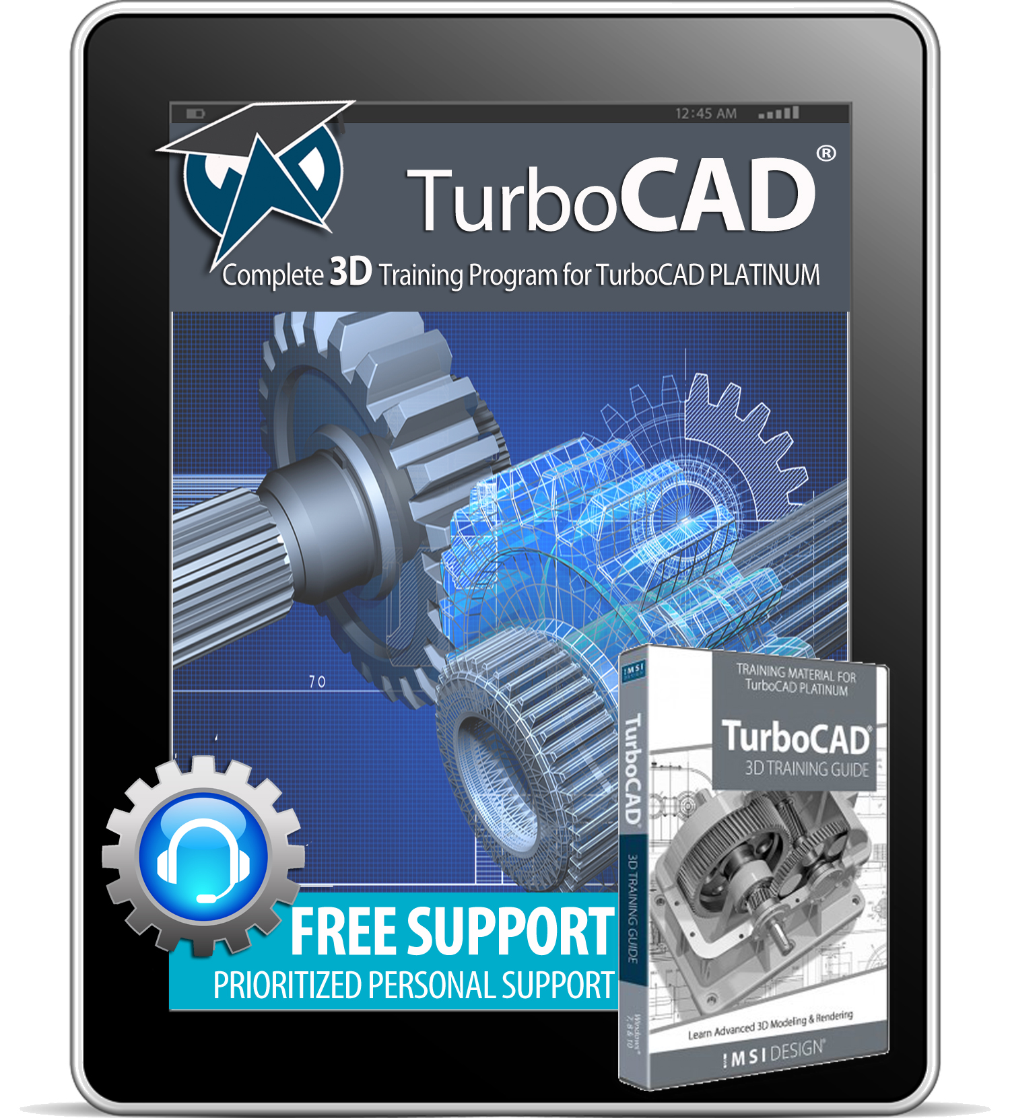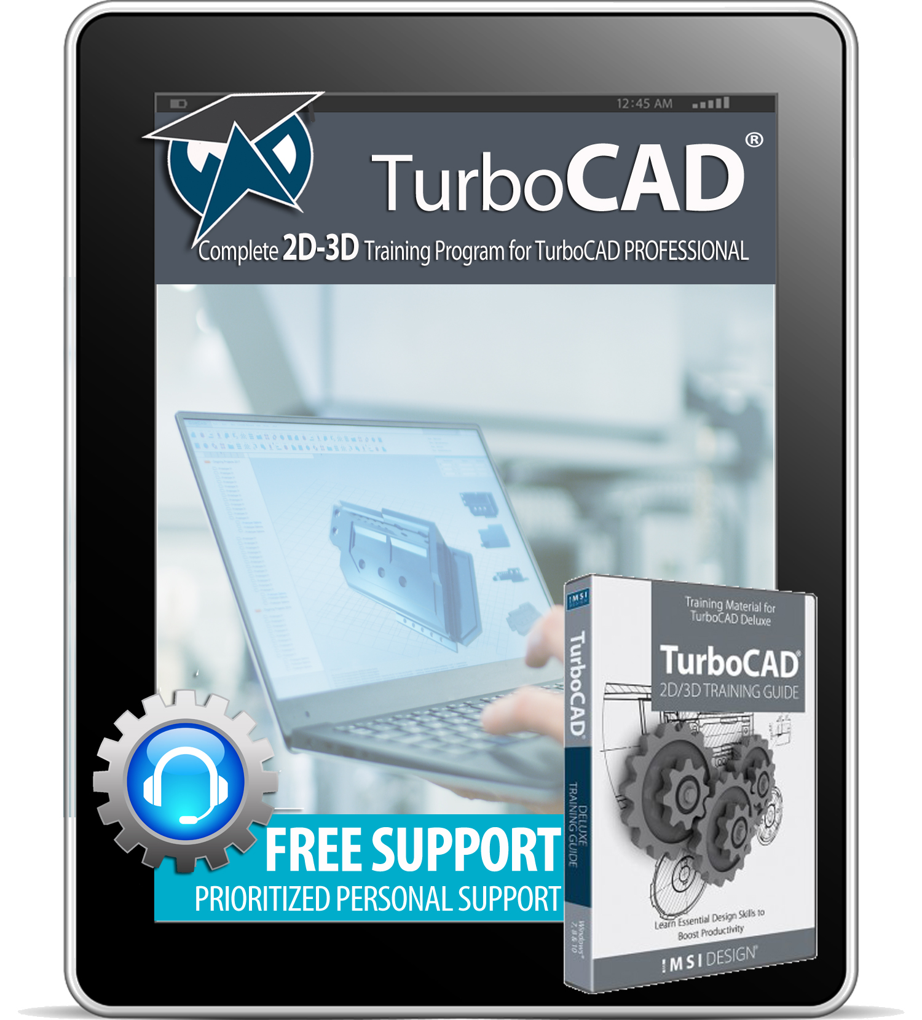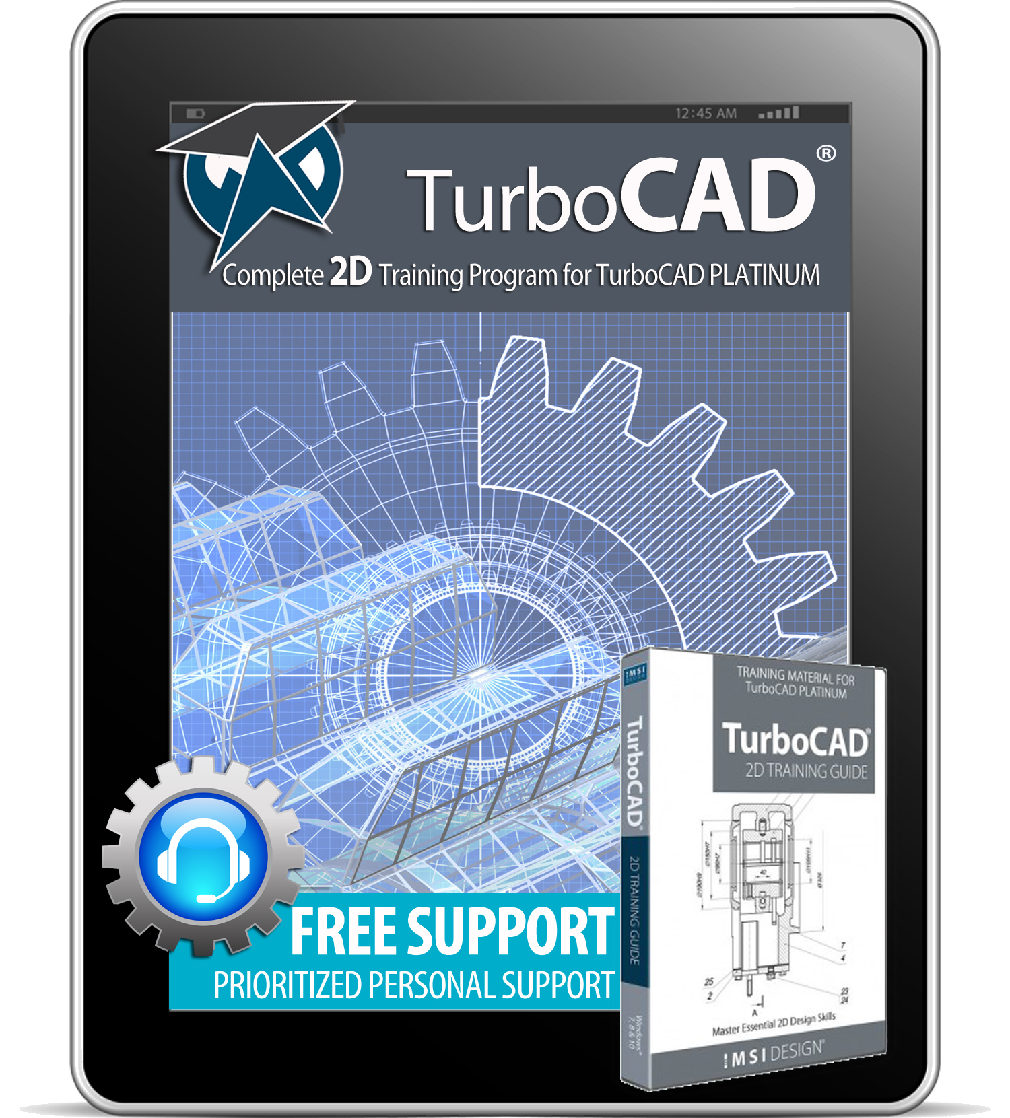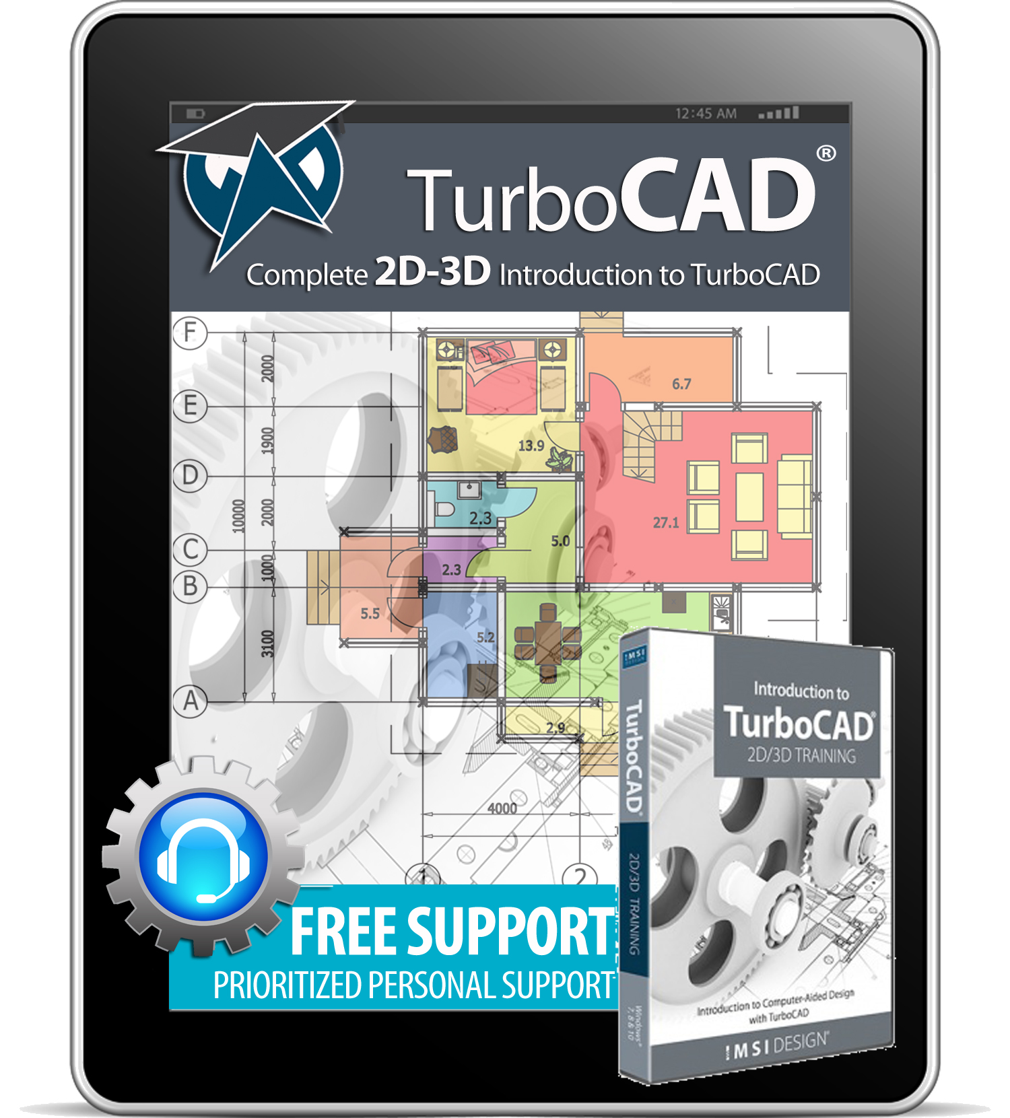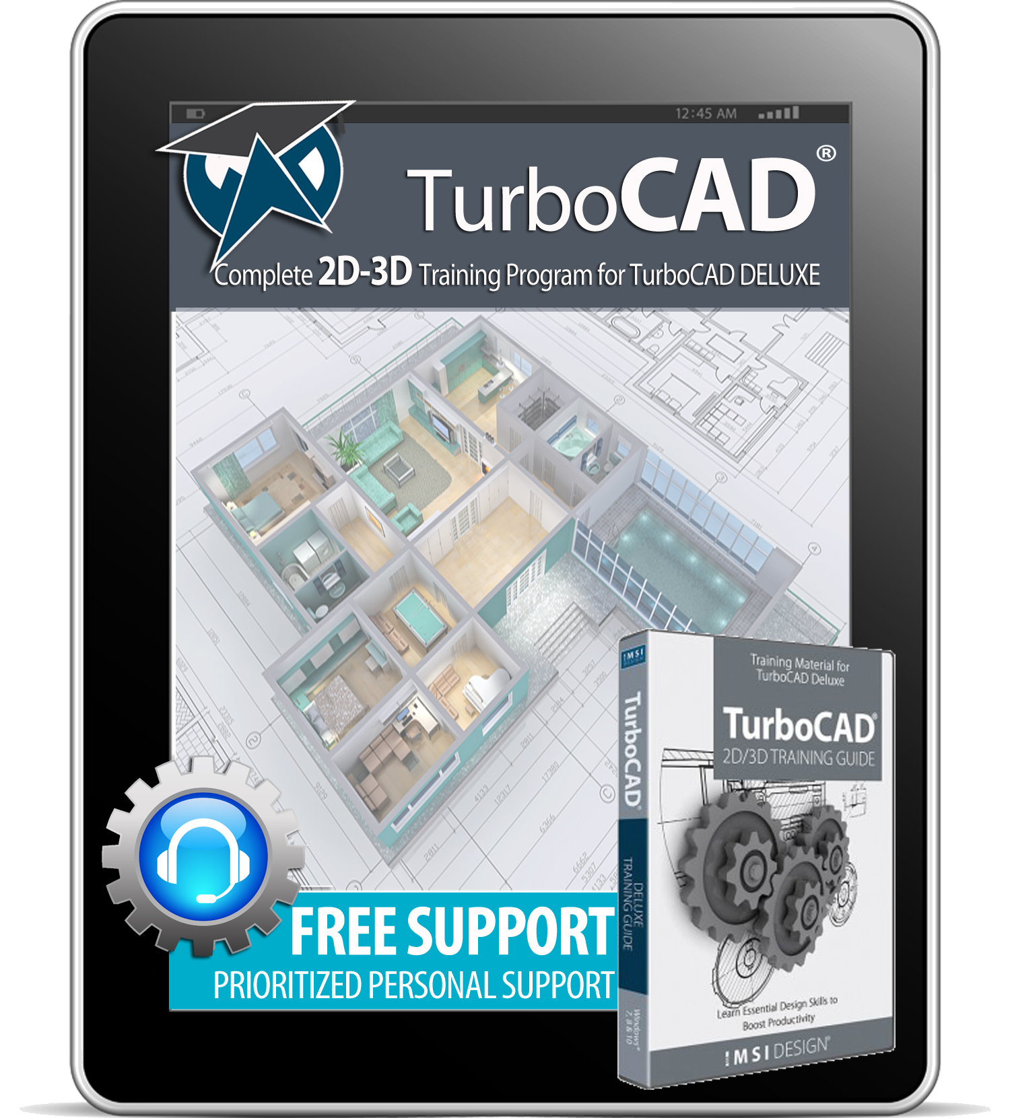 DOUBLE VOLUME TURBOCAD PLATINUM 2D-3D TRAINING AT DISCOUNTED PRICE !
DOUBLE VOLUME TURBOCAD PLATINUM 2D-3D TRAINING AT DISCOUNTED PRICE !
The complete solution to learning TurboCAD Platinum 2D drawing & 3D design.
This double volume User Guide & Training offers detailed and illustrated instructions and video-animated WorkSessions covering 16 stunning tutorial worksessions using simple, step-by-step illustrated instructions and videos.
Learn from start-to-finish how to Design, Model and Render your ideas into stunning, hyper-realistic models.
Includes updated content.
The complete solution to learning TurboCAD Platinum.
This User Guide and Training 2D program provides all the tools necessary to learn how to create and annotate the perfect 2D drawings.
Offers detailed and illustrated instructions and video-animated WorkSessions.
Provides full 2D knowledge base and stunning tutorial worksessions using simple, step-by-step illustrated instructions and videos.
Learn from start-to-finish how to Sketch, Annotate and produce multiple layouts of your drawings.
UPDATED to TurboCAD v2024 but suitable for any TurboCAD user.
The complete solution to learning TurboCAD Platinum 3D.
All your 2D|3D Training needs in one package.
Provides instantly downloadable training software & free optional access to our online portal for frequently updated content and a wide selection of Bonus Sessions and Quick Tutorials.
Connect and communicate with your personal tutor for speedy, professional support and expert technical advice.
All WorkSessions contain full audio-visual instructions for a start-to-finish learning experience.
Perfect for students at school, college or university. Ideal for ANYONE wishing to learn TurboCAD for the first time or to brush up on your existing skills.
UPDATED to TurboCAD v2021 but suitable for any TurboCAD user.
This User Guide & Training provides the following additional features :
- Access to your content from any mobile device – your access to your content will never expire.
- Access to updated content and new tutorials.
- Priority access to an expert who will provide speedy, professional support to your queries, and provide assistance with your training.
Connect and communicate with your personal tutor for speedy, professional support and expert technical advice. Your tutor stays in touch with you for the entire duration of your Course.
Please note : Click the CURRENCY icon at the edge of the Product page to set the currency of your region. Price is calculated to your exact regional currency.
This comprehensive training course takes you from Beginner to Advanced in a single course.
UNDERSTANDING THE BASICS
- Starting and setting up a new drawing
- creating and saving a drawing template
- The Graphical User Interface – controlling and personalizing the appearance of your workspace
- Graphical Information | Using the various Information Palettes
- Drawing Aids | Using Layers, Grids, Snap Modes and Constraints for precision input and drawing control
- Sketch Tools | All the tools you need to create your sketch geometry including Line & Radial Geometry, Curves and Constraints.
- Object Handling | Selecting, manipulating, modifying and transforming sketch objects
- Spatial Information | Understanding Coordinate input and Measurement Information
- Annotation | Dimensions, Leader Arrows, Tolerances, Surface Roughness, Hatching and Text input
- Formatted & External Objects | Includes Groups, Blocks, Libraries and Externally Referenced Objects
- Drawing Layouts | Understanding Model & Paper Space layouts, creating & inserting variable scaled viewports & printing
- File Utilities | ePack, Print Queue and File Converter
- Drawing Utilities | Geo Location, Drawing Compare, Drawing Underlays etc.
ARCHITECTURAL DESIGN
- Inserting an image as an underlay for a floor plan
- Drawing Interior & Exterior Walls, Doors, Windows, Drawing a Roof
- Splitting and joining Walls
- Creating multiple layouts of the design.
MODELING & VISUALIZATION IN THE 3D WORKSPACE
After learning the 2D tools, now proceed to 8 self-paced Worksessions which will introduce you to the world of 3D design.
- Understanding the 3D Design Environment
- Working with the Coordinate Systems
- Manipulating, Modifying and Transforming objects in 3-dimensional space
- Creating and extruding profiles into solids or surfaces
- Building 3D Primitive, Solid and Surface Objects
- Modeling techniques using Boolean Facet, Slice tools
- Assembling Parts to create full Assemblies
- Rendering & Visualization tools to create hyper-realistic renditions of your designs.
INCLUDES :
15 Tutorial Sessions providing step-by-step instructions to take your designs into another dimension.
This User Guide & Training provides the following additional features :
- Access to your content from any mobile device – your access to your content will never expire.
- Access to updated content and new tutorials.
- Priority access to an expert who will provide speedy, professional support to your queries, and provide assistance with your training.
- Unlimited, FREE, personalized support.
- Connect and communicate with an expert for speedy, professional support and technical advice.
PLEASE NOTE : Click the CURRENCY icon at the edge of the Product page to set the currency of your region. Price is calculated to your exact regional currency. No rounding is done.
