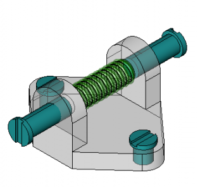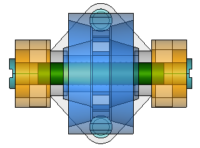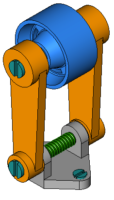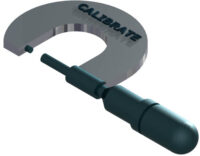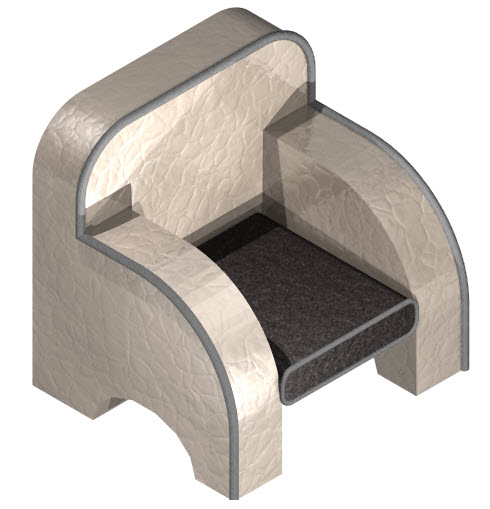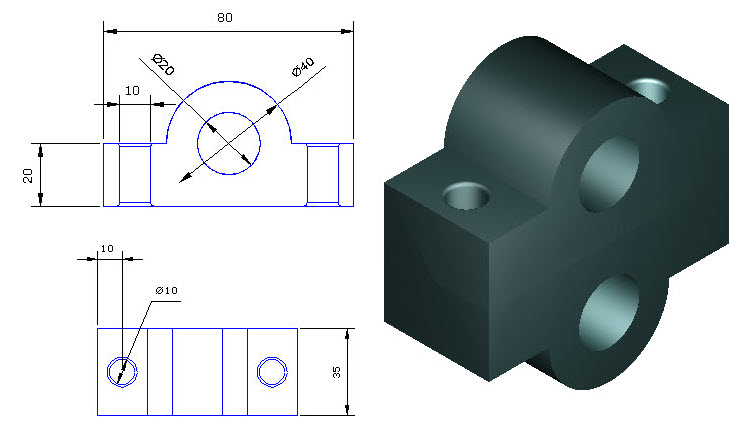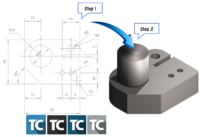All Sessions provide a complete start-to-finish video animation of each Task, allowing the user to understand each topic clearly.
At the beginning of each Session, a Worksheet is provided which gives an overview of the commands used in the Session.
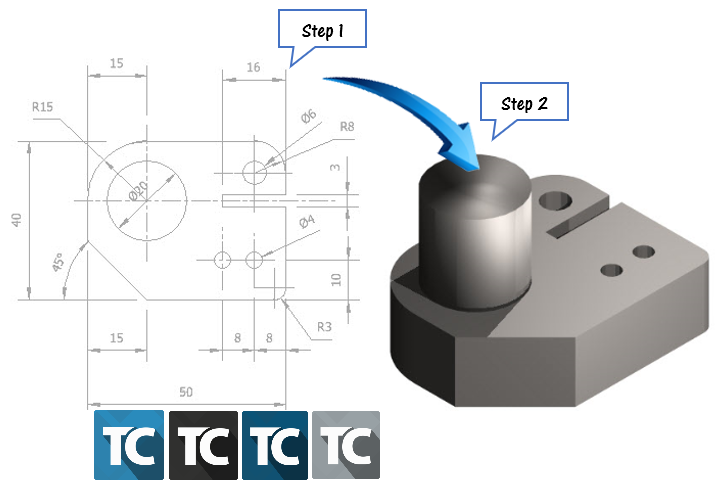
A comprehensive ‘knowledge‘ guide to frequently used 2D and 3D tools is supplied, complete with worked examples.
Learn how to draw a small part using various Draw, Modify and Zoom tools. Dimensions will also be inserted onto the drawing and a drawing layout will be created suitable for printing the drawing.
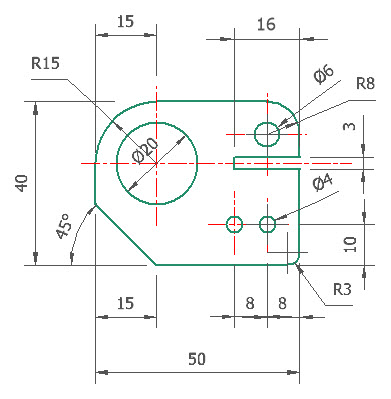
Learn about the subject of conceptual sketching and how an image can be inserted into the drawing over which a floor plan can be sketched. In this Session, you will also learn about :
The Wall, Arc Wall, Door and Window tool will be used.
Walls, doors and windows will be modified.
Standard (Front, Top, Side) and Isometric views.
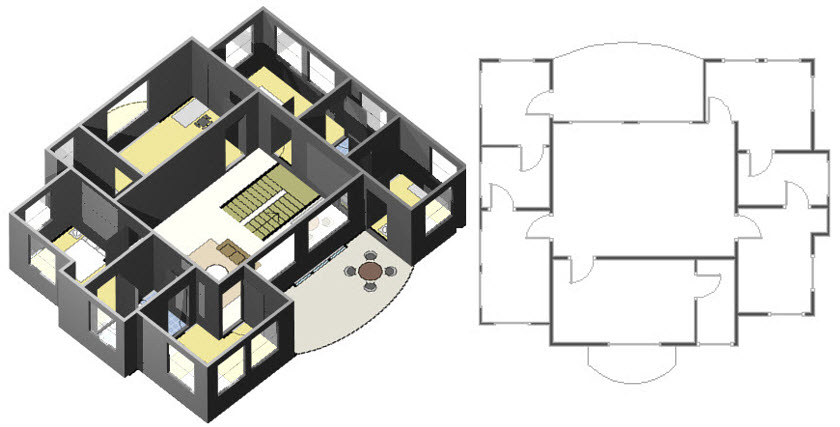
Learn about creating a solid model from the sketch produced earlier:

In Session 4-3D you will learn about designing a modular chair by creating, manipulating and extruding profiles.
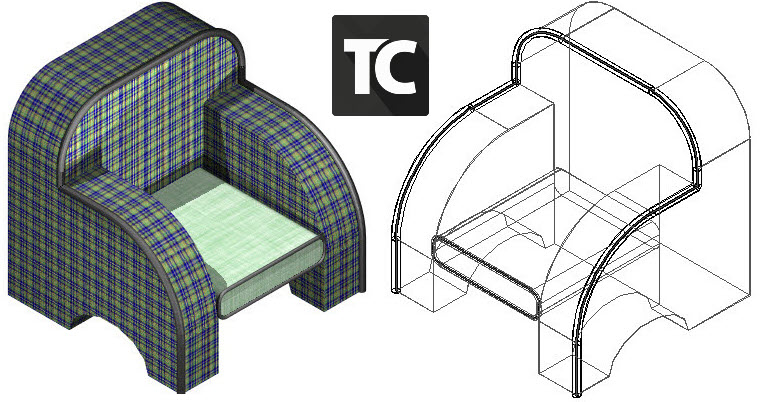
A complete ‘KNOWLEDGE’ section will demonstrate a full range of 2D drawing and 3D design tools. These include :
- Starting and setting up a new drawing | creating and saving a drawing template.
- The Graphical User Interface | controlling and personalizing the appearance of your interface.
- Graphical Information | Using the various Information Palettes.
- Drawing Aids | Using Layers, Grids and Snap Modes for precision input and drawing control.
- Sketch Tools | All the tools you need to create your sketch geometry including Line & Radial Geometry, Curved Lines & Curves and Constraints.
- Object Handling | Selecting, manipulating, duplicating and modifying sketch objects.
- Spatial Information | Coordinate drawing input and Measurement Information.
- Annotation | Dimensions, Leader Arrows, Tolerances, Surface Roughness, Hatching and Text input.
- Formatted & External Objects | Includes Groups, Blocks and Libraries. Also instructs on using Externally Referenced Objects.
- Drawing Layout | Understanding Model & Paper Space layouts, creating & inserting variable scaled viewports & printing.
- File Utilities | ePack, Print Queue and File Converter.
- Drawing Utilities | Geo Location, Drawing Compare, Drawing Underlays etc.
- Architectural Tools | Interior & Exterior Walls, Door and Window Tools, Drawing a Roof.
- The 3D Design Environment including frequently used Palettes and the super-easy Ribbon interface.
- 2D and 3D Selector Properties.
- Views, Workplanes and Coordinate systems.
- 3D Primitive objects such as Box, Wedge, Sphere etc,
- 3D Profile-Based objects such as Extrusions, Sweep, Revolve etc.
- 3D Object Handling
- Boolean Facet tools
- Assembly Tools
- Render Modes
WorkSession Samples
